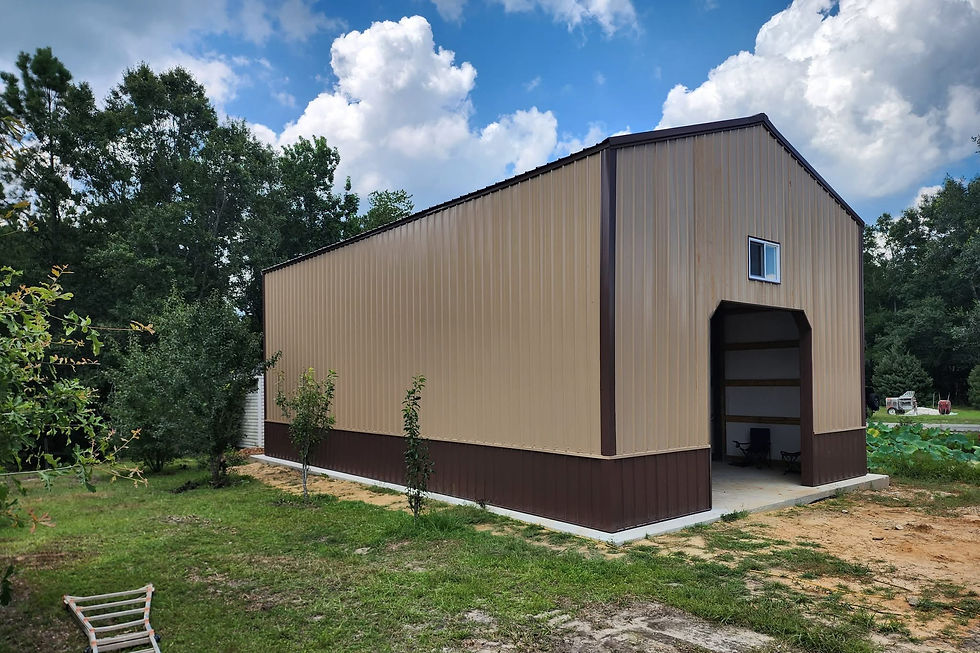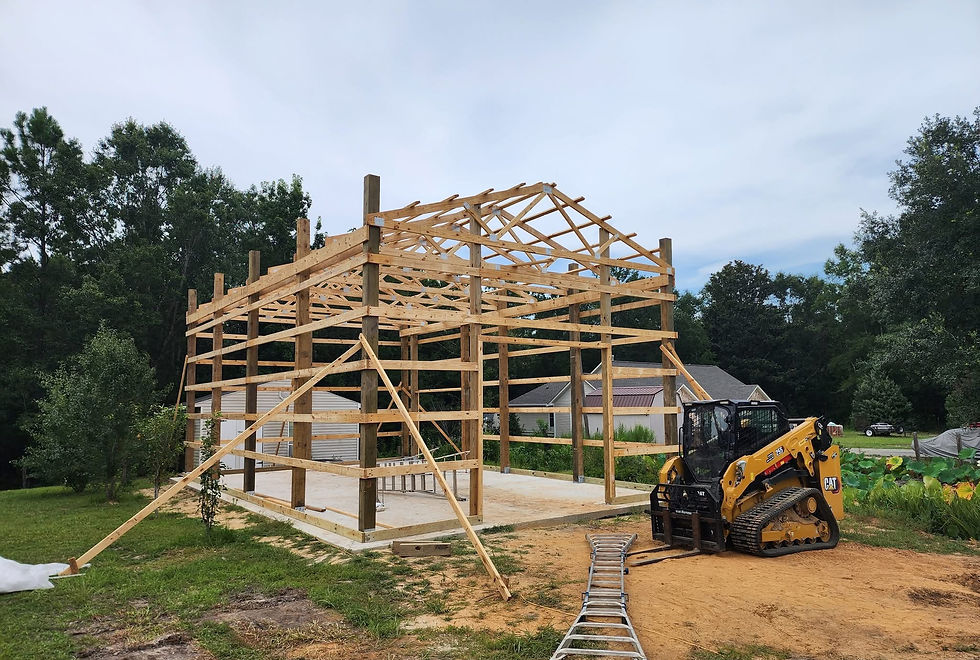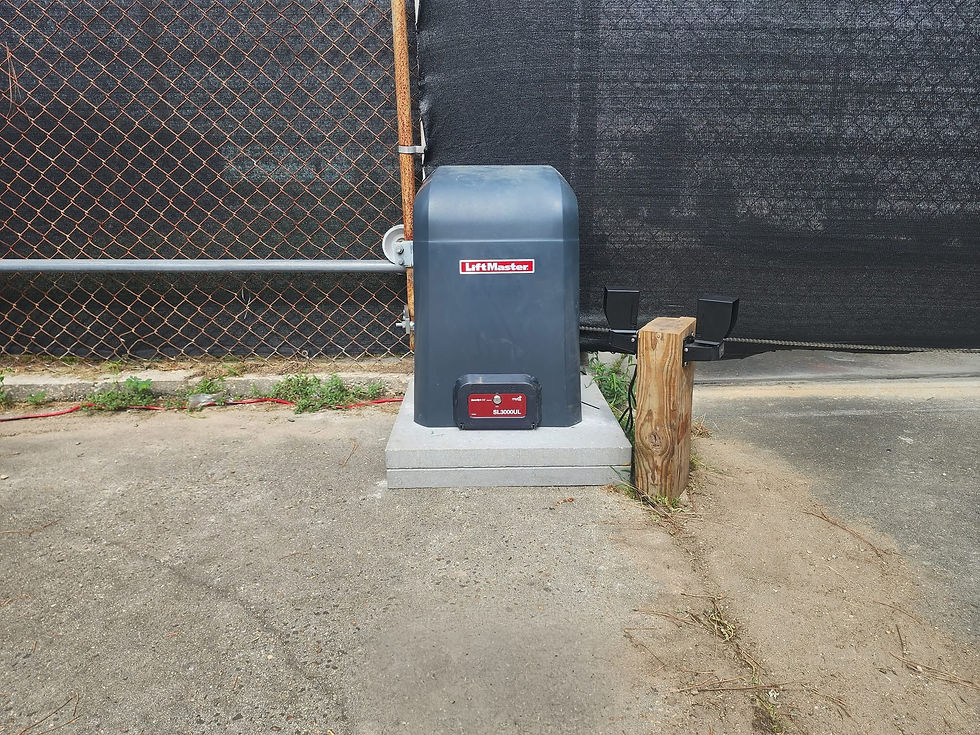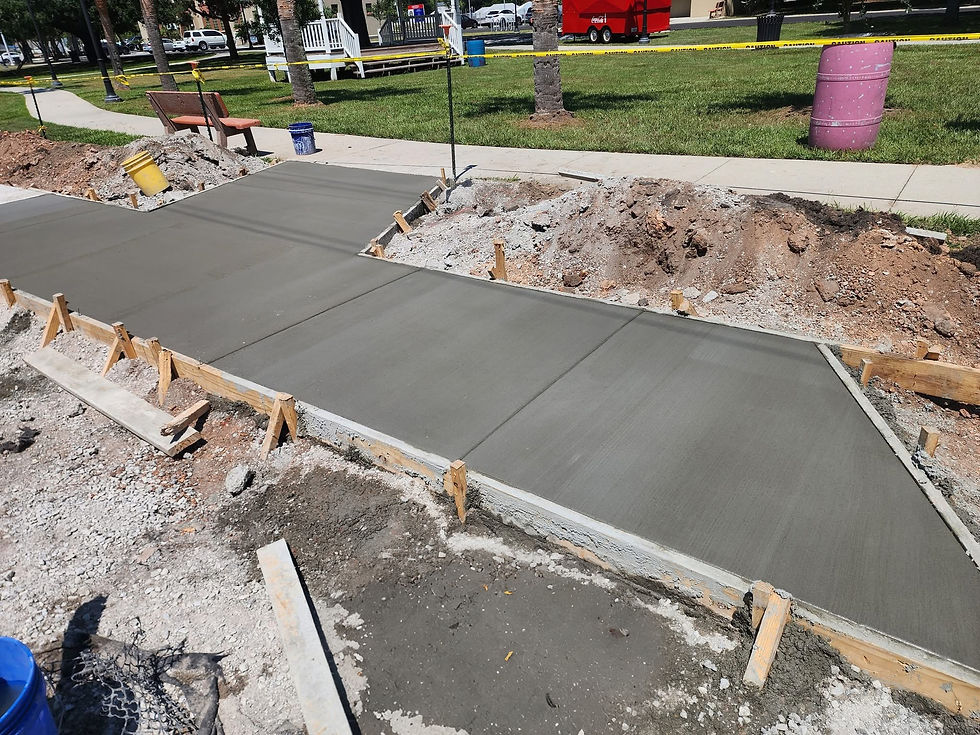top of page

Project Gallery

40x50x18 with 2-16×50 side sheds - with 2-12×12 and 1-12×14 garage doors

40x50x18 with 2-16×50 side sheds - with 2-12×12 and 1-12×14 garage doors

40x50x18 with 2-16×50 side sheds - with 2-12×12 and 1-12×14 garage doors

40x50x18 with 2-16×50 side sheds - with 2-12×12 and 1-12×14 garage doors
1/10
40x50x18 with 2-16×50 side sheds - with 2-12×12 and 1-12×14 garage doors
Seamless gutters
Side shed with garage doors

24x40x16 shop with a 10x10 and a 10x8 garage door

24x40x16 shop with a 10x10 and a 10x8 garage door

24x40x16 shop with a 10x10 and a 10x8 garage door

24x40x16 shop with a 10x10 and a 10x8 garage door
1/7
24x40x16 shop with a 10x10 and a 10x8 garage door

40x50x16 complete with 7_ concrete slab, concrete approaches, fully insulated

LiftMaster sliding gate opener installation

LiftMaster sliding gate opener installation

40x50x16 complete with 7_ concrete slab, concrete approaches, fully insulated
1/9
40x50x16 complete with 7" concrete slab, concrete approaches, fully insulated. 2-12×14 insulated and wind rated garage doors, 1 entry door and 6" seamless gutters and downspouts.
LiftMaster sliding gate opener installation
Land Clearing
40x140x16 RV storage

40x140x16 RV storage

40x140x16 RV storage

25x60x16 pole barn

40x140x16 RV storage
1/6
Concrete

Sidewalk work for the City of Bay St_ Louis

Sidewalk work for the City of Bay St_ Louis

Sidewalk work for the City of Bay St

Sidewalk work for the City of Bay St_ Louis
1/9
Sidewalk work for the City of Bay St. Louis
bottom of page